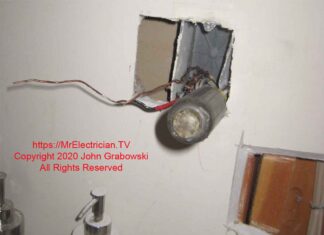Tag: Bathroom Fan Wiring Diagram
Adding Bathroom Fan Switch
Dear Mr. Electrician, How do I add a bathroom fan switch to my existing bathroom light switch so that I can control my bathroom fan separately?
NOTE: Some text links below go to applicable products on Amazon. As an Amazon Associate, I earn from qualifying purchases. Using my links helps to keep this website FREE.
Answer: Depending on how the home was wired initially, adding a bathroom fan switch could be changing some connections at the existing light switch. Then, you could install a combination device with two single-pole switches on one strap.
Table of Contents:
Adding a Switch
Wiring for a Switch
Patching the Holes
ADDING BATHROOM FAN SWITCH
I have had this request a few times, and in some cases, all I needed to do was open up the existing wall switch and make some changes. I would remove the wall plate, unscrew the screws holding the switch in the switch box, and pull the switch away from the wall to access the wires. Sometimes, the most challenging part is getting the paint off the wall plate screws.
Adding a bathroom fan switch is possible when there is a cable inside the electrical switch box that goes to the bathroom light fixture and another cable that goes to the bathroom fan. A second switch could be added without installing additional wiring. See the bathroom fan wiring diagram below.
The original wiring would consist of a cable bringing the power to the switch box and two cables going to the fan and the light separately. Other cables could supply power to different parts of the home. They would just be connected to the hot and neutral.
All white neutral wires would be spliced together using a wire nut or another wire connector. The black wires to the fan and the light would be spliced together with a black pigtail, which would be connected to the single wall switch.
The black wire from the power cable is connected to the other terminal on the switch. When the switch is turned on, power flows simultaneously to the fan and light.
Inside the wall switch electrical box, I would separate the black wire that goes to the bathroom fan from the black wire that goes to the light fixture. Then, a combination switch device such as the one below would be installed to replace the old single-pole switch.
Top Of Page
In the replacement scenario above, the existing hot wire in the switch box would connect to one of the black screw terminals. Then the black wire for the fan goes under one of the brass screws. The other black wire for the lighting goes under the other brass screw. The grounding conductor only goes under the green screw.
In the photo below, you can see the wiring terminals. Both screws on the left side are the hot connection which is evident because of the break-off tab between them. Two separate circuits can feed this device by breaking off that little tab.
ADDING WIRING FOR A NEW SWITCH
Because of the original installer's wiring method, a quick wiring...
